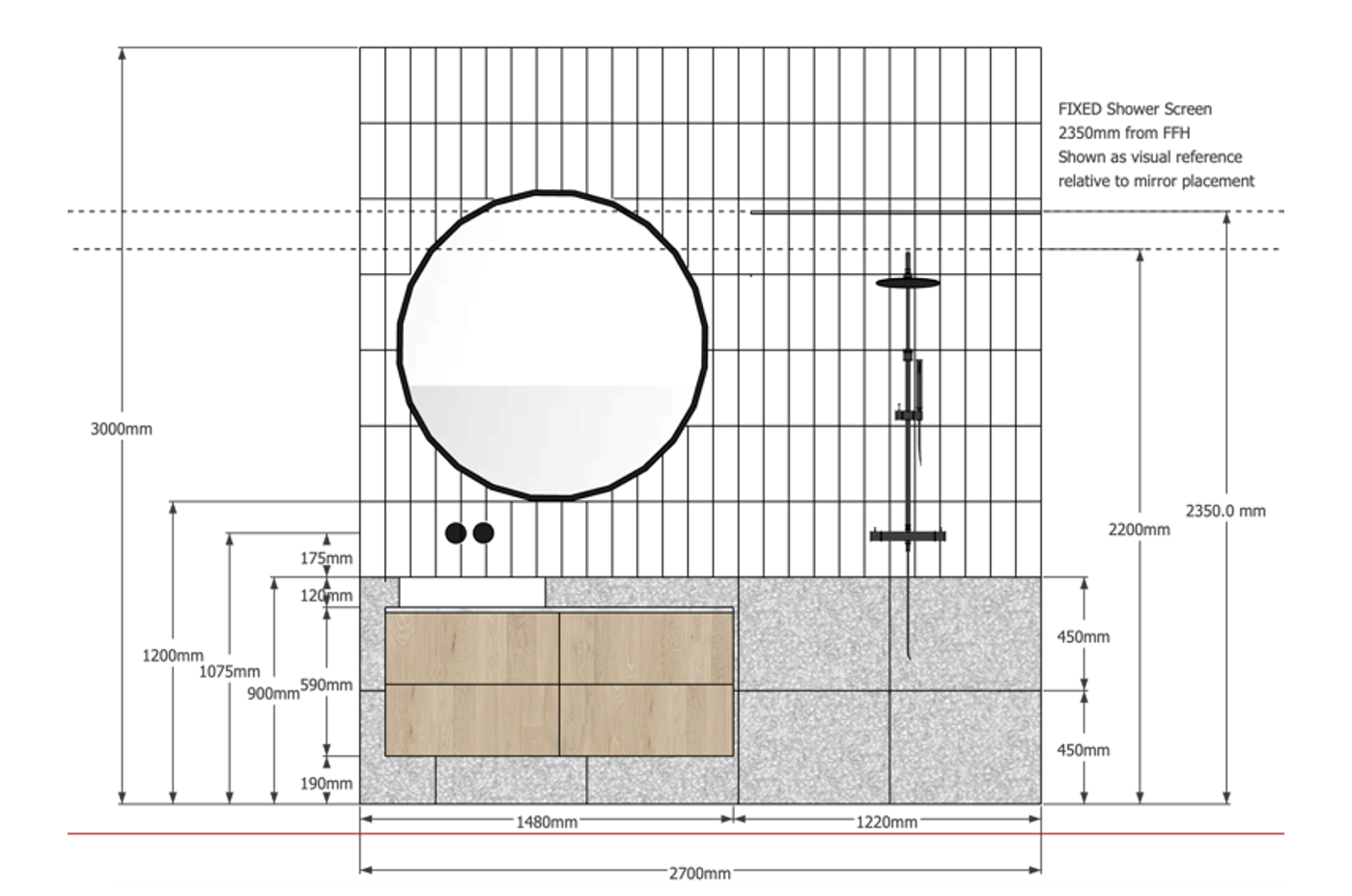

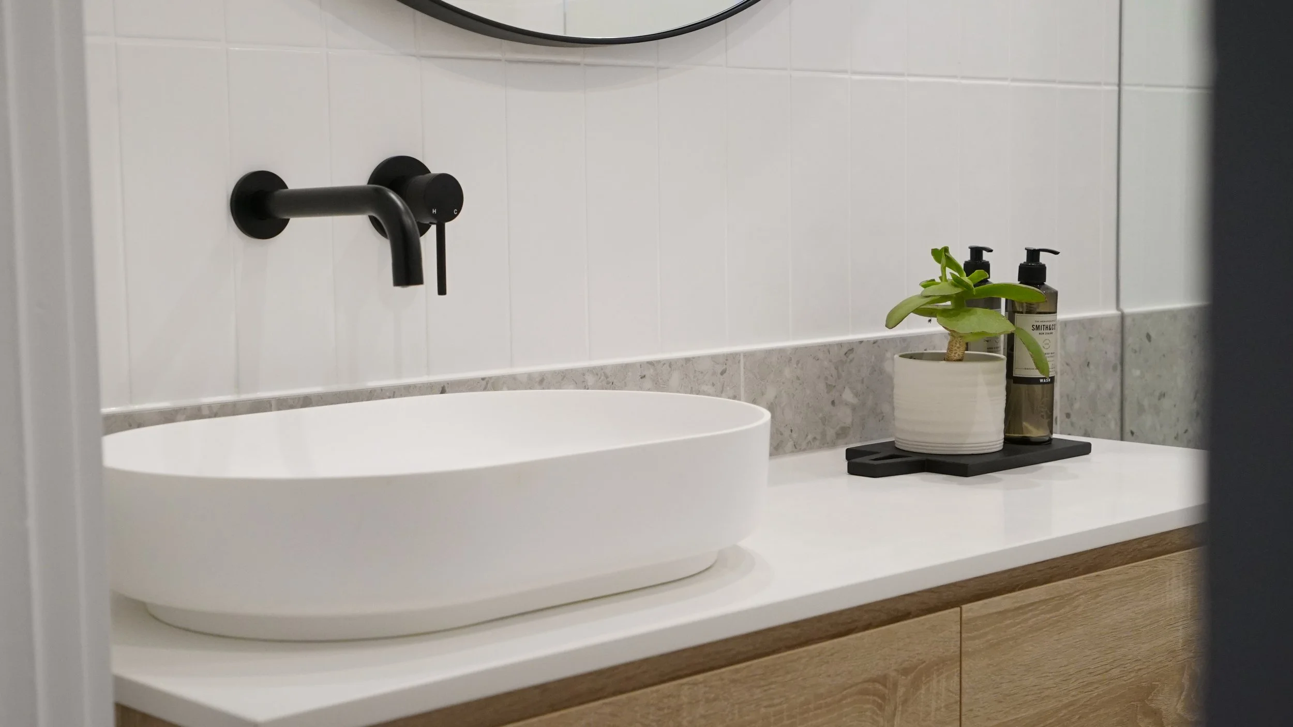
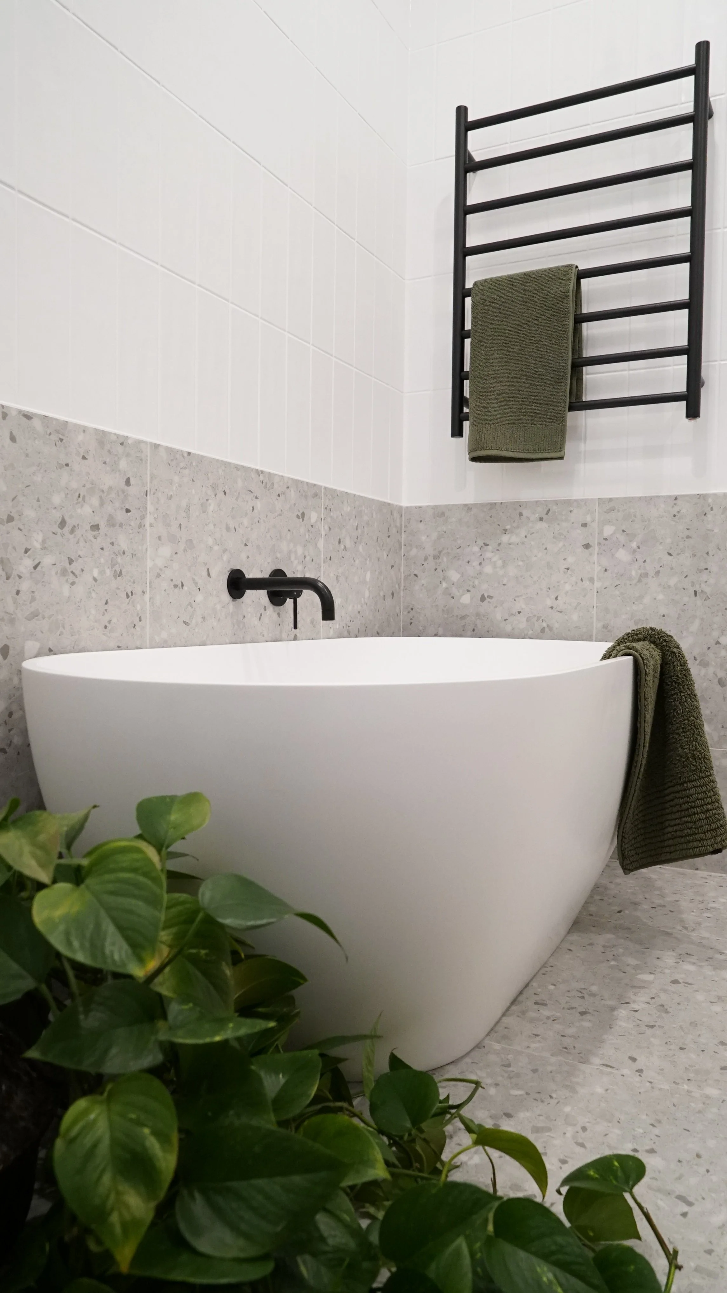
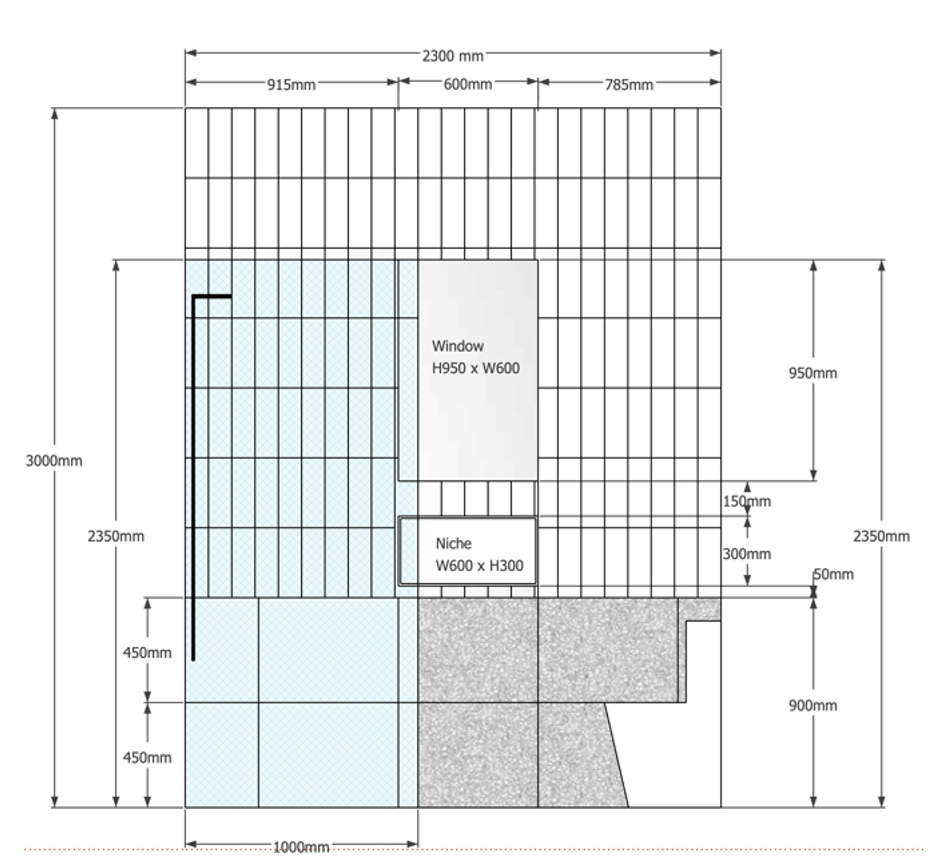
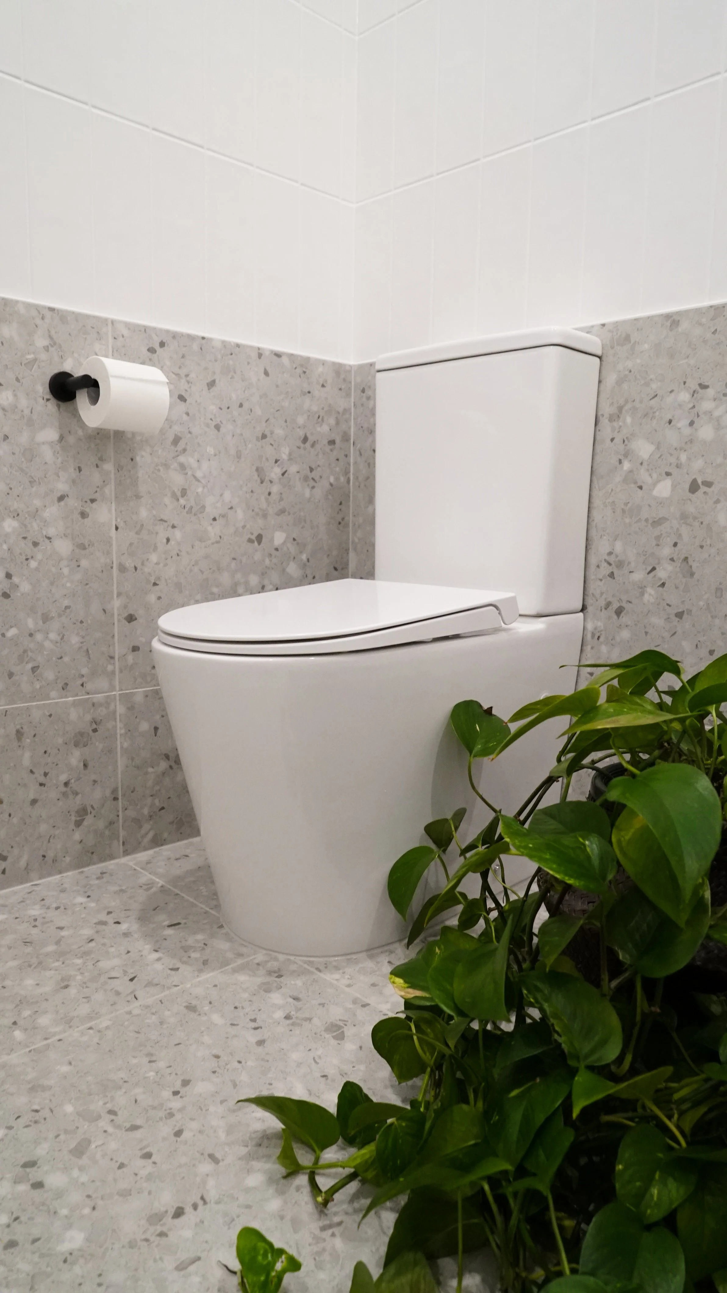
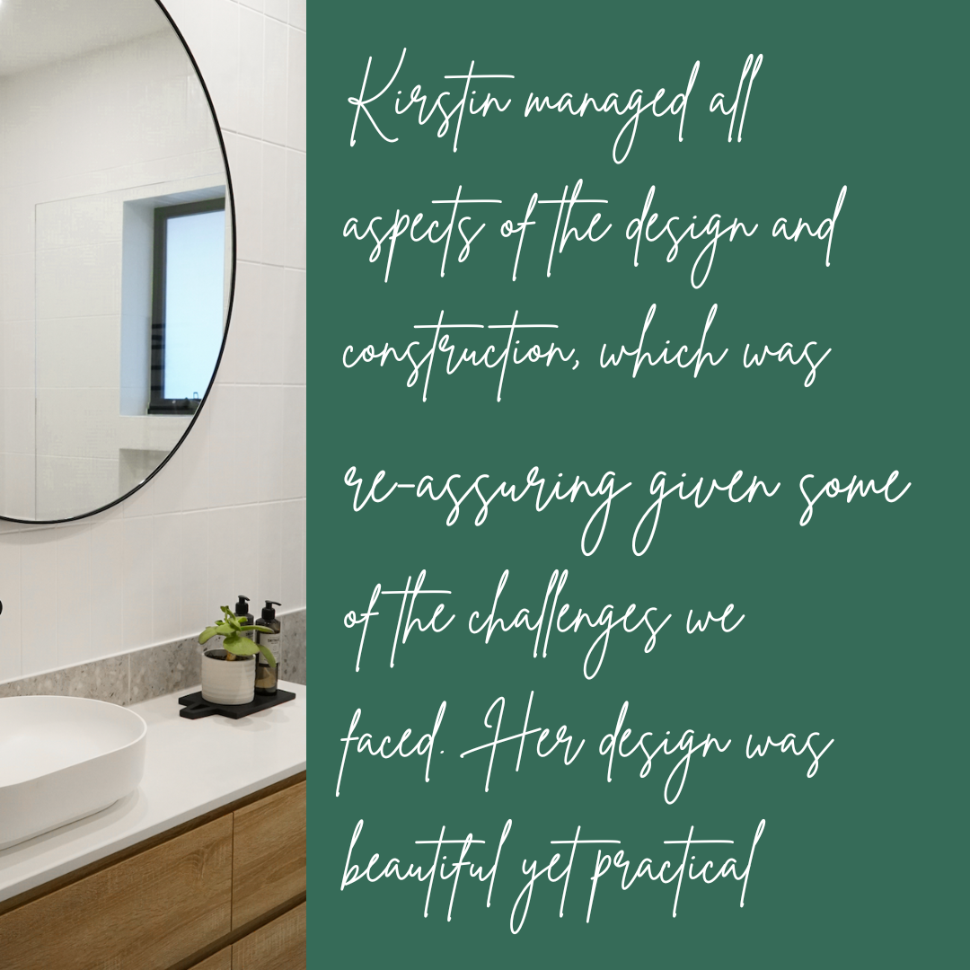
As a prelude to a major rear renovation, this Elwood post-war home needed its compact family bathroom updated so the family could live through the renovation that was due to start 6-months later. With a footprint of just 2.3 x 2.7m and a soaring ceiling, space planning and scale sensitivity was the first step. 2x wall elevations kick started the project into reality.
